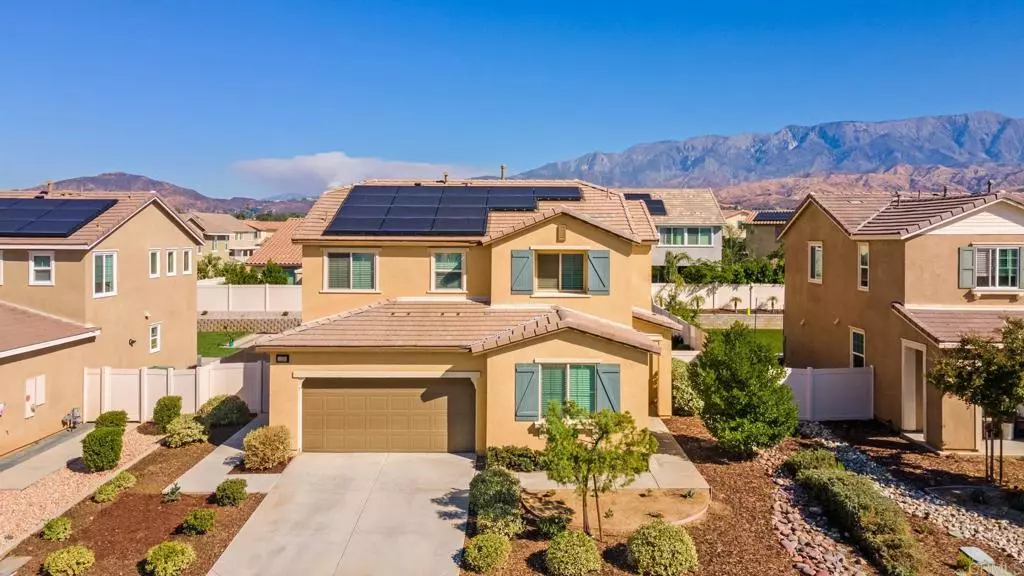$550,000
$560,000
1.8%For more information regarding the value of a property, please contact us for a free consultation.
4 Beds
3 Baths
2,067 SqFt
SOLD DATE : 01/23/2025
Key Details
Sold Price $550,000
Property Type Single Family Home
Sub Type Single Family Residence
Listing Status Sold
Purchase Type For Sale
Square Footage 2,067 sqft
Price per Sqft $266
MLS Listing ID PTP2405962
Sold Date 01/23/25
Bedrooms 4
Full Baths 3
Condo Fees $140
HOA Fees $140/mo
HOA Y/N Yes
Year Built 2019
Lot Size 6,534 Sqft
Property Description
PRICE IMPROVEMENT!!! Welcome to this beautiful home that truly has it all—style, function, energy savings and location!! With 4 bedrooms, 3 baths, and 2,067 sqft of living space, this home is perfect for individuals and families who want space to grow. The open floor plan makes it easy to entertain or spend time with loved ones. The kitchen is modern and features stainless steel appliances, perfect for cooking meals or hosting dinner parties. There's even a bedroom and full bath downstairs, which is great for guests, multi-generational families, or setting up a private home office. The master bedroom upstairs is your personal retreat with its spacious ensuite bathroom and a walk-in closet. Step outside to enjoy a low-maintenance backyard that's ideal for entertaining, relaxing, or letting the kids play. Whether you're having a BBQ with friends or enjoying a quiet evening, this yard has you covered. Located in a peaceful neighborhood, this home is just a short drive to schools, restaurants, and stores, giving you the best of both worlds—quiet living with everything you need nearby. Time to make your dream manifest!
Location
State CA
County Riverside
Area 263 - Banning/Beaumont/Cherry Valley
Zoning A110
Rooms
Main Level Bedrooms 1
Interior
Interior Features Bedroom on Main Level, Walk-In Closet(s)
Heating Central
Cooling Central Air
Fireplaces Type None
Fireplace No
Appliance Dryer, Washer
Laundry Inside, Laundry Room, Upper Level
Exterior
Garage Spaces 2.0
Garage Description 2.0
Pool Community, Association
Community Features Biking, Curbs, Street Lights, Sidewalks, Pool
Amenities Available Clubhouse, Picnic Area, Playground, Pool
View Y/N No
View None
Attached Garage Yes
Total Parking Spaces 2
Private Pool No
Building
Lot Description Back Yard, Drip Irrigation/Bubblers, Front Yard, Rectangular Lot
Story 2
Entry Level Two
Sewer Public Sewer
Level or Stories Two
Schools
School District Beaumont
Others
HOA Name North Sundance
Senior Community No
Tax ID 408252016
Acceptable Financing Cash, Conventional, FHA, VA Loan
Listing Terms Cash, Conventional, FHA, VA Loan
Financing FHA
Special Listing Condition Standard
Read Less Info
Want to know what your home might be worth? Contact us for a FREE valuation!

Our team is ready to help you sell your home for the highest possible price ASAP

Bought with Eka Dev Sharma • eXp Realty of California Inc
"My job is to find and attract mastery-based agents to the office, protect the culture, and make sure everyone is happy! "







