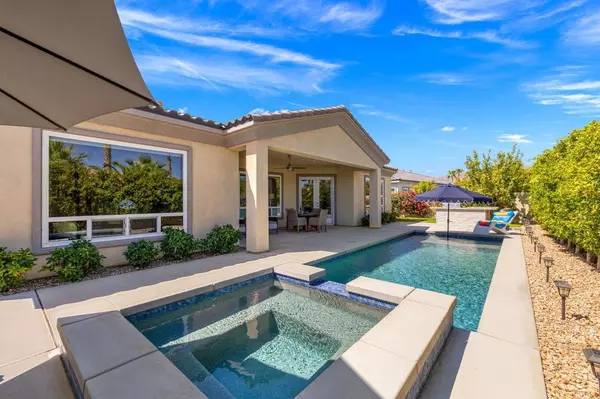3 Beds
4 Baths
2,643 SqFt
3 Beds
4 Baths
2,643 SqFt
Key Details
Property Type Single Family Home
Sub Type Single Family Residence
Listing Status Active
Purchase Type For Sale
Square Footage 2,643 sqft
Price per Sqft $393
Subdivision Rancho Santana
MLS Listing ID 219115328DA
Bedrooms 3
Full Baths 3
Half Baths 1
Condo Fees $223
HOA Fees $223/mo
HOA Y/N Yes
Year Built 2019
Lot Size 9,147 Sqft
Property Description
Location
State CA
County Riverside
Area 313 - La Quinta South Of Hwy 111
Interior
Heating Forced Air, Fireplace(s)
Flooring Tile
Fireplaces Type Electric, Living Room
Inclusions Fridge, appliances, AC unit in garage, home water purification system.
Fireplace Yes
Exterior
Parking Features Driveway, Garage, Garage Door Opener
Garage Spaces 3.0
Garage Description 3.0
Pool Above Ground, Electric Heat
Community Features Gated
Amenities Available Horse Trails, Other Courts
View Y/N Yes
View Mountain(s)
Attached Garage Yes
Total Parking Spaces 9
Private Pool Yes
Building
Lot Description Drip Irrigation/Bubblers
Story 1
Entry Level One
Level or Stories One
New Construction No
Others
Senior Community No
Tax ID 779400029
Security Features Gated Community,Security Lights
Acceptable Financing Conventional
Listing Terms Conventional
Special Listing Condition Standard

"My job is to find and attract mastery-based agents to the office, protect the culture, and make sure everyone is happy! "







