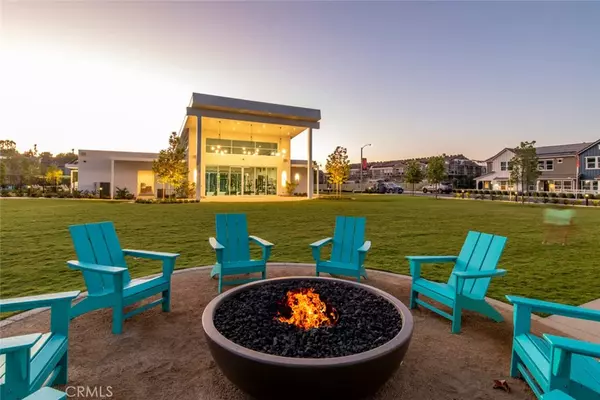3 Beds
3 Baths
1,409 SqFt
3 Beds
3 Baths
1,409 SqFt
Key Details
Property Type Condo
Sub Type Condominium
Listing Status Pending
Purchase Type For Sale
Square Footage 1,409 sqft
Price per Sqft $432
Subdivision Bedford
MLS Listing ID OC24223490
Bedrooms 3
Full Baths 2
Half Baths 1
Condo Fees $256
Construction Status Turnkey
HOA Fees $256/mo
HOA Y/N Yes
Year Built 2024
Property Description
Location
State CA
County Riverside
Area 248 - Corona
Interior
Interior Features Breakfast Bar, Recessed Lighting, All Bedrooms Up, Primary Suite
Heating Central, Natural Gas
Cooling Central Air, High Efficiency
Flooring Laminate, See Remarks
Fireplaces Type None
Fireplace No
Appliance Dishwasher, Gas Range, Tankless Water Heater
Laundry Electric Dryer Hookup, Gas Dryer Hookup, Stacked
Exterior
Parking Features Garage Faces Rear
Garage Spaces 2.0
Garage Description 2.0
Pool Community, Fenced, Filtered, In Ground, Lap, Association
Community Features Foothills, Storm Drain(s), Street Lights, Sidewalks, Gated, Pool
Utilities Available Cable Available, Electricity Available, Natural Gas Available, Phone Available, Sewer Connected
Amenities Available Bocce Court, Billiard Room, Clubhouse, Fire Pit, Maintenance Grounds, Jogging Path, Outdoor Cooking Area, Barbecue, Picnic Area, Playground, Pool, Pet Restrictions, Pets Allowed, Recreation Room, Spa/Hot Tub, Trail(s)
View Y/N Yes
View Hills, Neighborhood
Accessibility Safe Emergency Egress from Home, Accessible Doors
Porch Enclosed, Patio
Attached Garage Yes
Total Parking Spaces 2
Private Pool No
Building
Lot Description Sprinklers In Front, Sprinkler System
Dwelling Type House
Faces West
Story 2
Entry Level Two
Foundation Concrete Perimeter, Slab
Sewer Public Sewer
Water Public
Level or Stories Two
New Construction Yes
Construction Status Turnkey
Schools
School District Corona-Norco Unified
Others
HOA Name Averly at Bedford
Senior Community No
Tax ID 279542001
Security Features Gated Community,Smoke Detector(s)
Acceptable Financing Cash, Cash to New Loan, Conventional, FHA, VA Loan
Listing Terms Cash, Cash to New Loan, Conventional, FHA, VA Loan
Special Listing Condition Standard

"My job is to find and attract mastery-based agents to the office, protect the culture, and make sure everyone is happy! "







