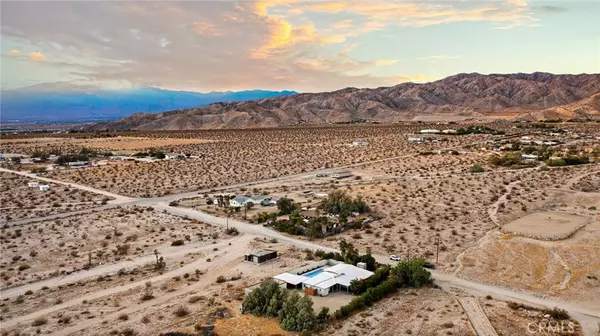4 Beds
4 Baths
2,170 SqFt
4 Beds
4 Baths
2,170 SqFt
Key Details
Property Type Single Family Home
Sub Type Single Family Residence
Listing Status Active
Purchase Type For Sale
Square Footage 2,170 sqft
Price per Sqft $317
Subdivision Sky Valley
MLS Listing ID IG24225043
Bedrooms 4
Full Baths 4
Construction Status Updated/Remodeled,Repairs Major
HOA Y/N No
Year Built 1963
Lot Size 0.730 Acres
Lot Dimensions Public Records
Property Description
Location
State CA
County Riverside
Area 340 - Desert Hot Springs
Zoning c-p-s
Rooms
Main Level Bedrooms 4
Interior
Interior Features Breakfast Bar, Separate/Formal Dining Room, Open Floorplan, Quartz Counters, Storage, All Bedrooms Down, Bedroom on Main Level, Main Level Primary
Heating Central, Heat Pump
Cooling Central Air, ENERGY STAR Qualified Equipment, High Efficiency, Heat Pump
Flooring Laminate
Fireplace Yes
Appliance Built-In Range, Electric Range
Laundry Washer Hookup, Electric Dryer Hookup, Laundry Room, Outside
Exterior
Exterior Feature Fire Pit
Parking Features Attached Carport, Covered, Carport, Gravel, RV Potential, RV Access/Parking
Fence Block, Chain Link, Privacy
Pool Heated, Propane Heat, Private, Salt Water
Community Features Biking, Golf, Hiking, Horse Trails, Mountainous, Rural
Utilities Available Cable Available, Propane, Water Available
View Y/N Yes
View Desert, Mountain(s), Pool
Roof Type Rolled/Hot Mop
Accessibility Accessible Doors
Porch Rear Porch, Concrete, Front Porch, Patio
Private Pool Yes
Building
Lot Description 0-1 Unit/Acre, Back Yard, Desert Back, Front Yard, Level, Rectangular Lot
Dwelling Type House
Story 1
Entry Level One
Foundation Slab
Sewer Septic Tank
Water Public
Architectural Style Mid-Century Modern
Level or Stories One
New Construction No
Construction Status Updated/Remodeled,Repairs Major
Schools
Elementary Schools Della S. Lindley
Middle Schools Desert Springs
High Schools Desert Hot Springs
School District Palm Springs Unified
Others
Senior Community No
Tax ID 645291030
Security Features Carbon Monoxide Detector(s),Fire Detection System,Smoke Detector(s)
Acceptable Financing Cash, Cash to Existing Loan, Cash to New Loan, Conventional, Cal Vet Loan, 1031 Exchange, FHA, Fannie Mae, VA Loan
Horse Feature Riding Trail
Listing Terms Cash, Cash to Existing Loan, Cash to New Loan, Conventional, Cal Vet Loan, 1031 Exchange, FHA, Fannie Mae, VA Loan
Special Listing Condition Standard

"My job is to find and attract mastery-based agents to the office, protect the culture, and make sure everyone is happy! "







