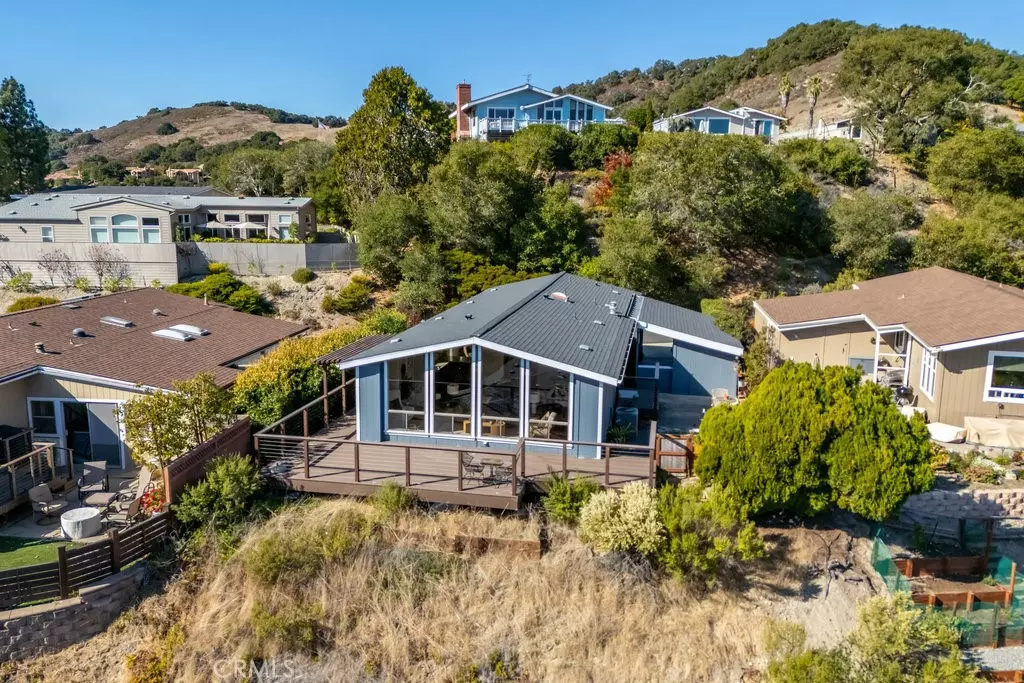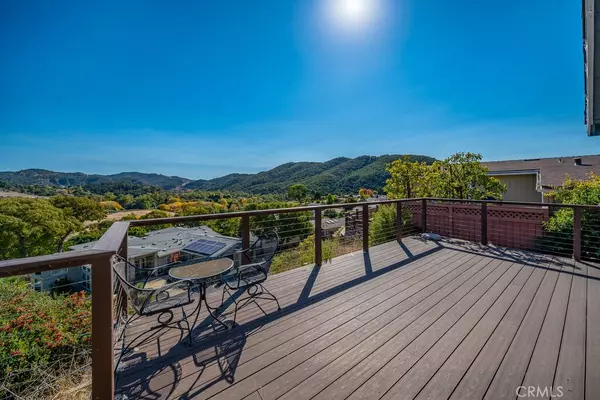2 Beds
2 Baths
1,536 SqFt
2 Beds
2 Baths
1,536 SqFt
Key Details
Property Type Manufactured Home
Sub Type Manufactured On Land
Listing Status Pending
Purchase Type For Sale
Square Footage 1,536 sqft
Price per Sqft $553
Subdivision Indian Hills
MLS Listing ID SC24226735
Bedrooms 2
Full Baths 2
Condo Fees $294
HOA Fees $294/mo
HOA Y/N Yes
Year Built 1980
Lot Size 7,601 Sqft
Property Description
Location
State CA
County San Luis Obispo
Area Avil - Avila Beach
Rooms
Other Rooms Shed(s)
Main Level Bedrooms 2
Interior
Interior Features Breakfast Bar, Balcony, Ceiling Fan(s), Cathedral Ceiling(s), Separate/Formal Dining Room, Living Room Deck Attached, All Bedrooms Down
Heating Forced Air
Cooling Central Air
Fireplaces Type None
Fireplace No
Appliance Dishwasher, Gas Cooktop, Disposal, Microwave, Range Hood, Water Heater
Laundry Inside
Exterior
Parking Features Carport
Pool Association
Community Features Biking, Hiking, Gated
Amenities Available Clubhouse, Management, Pool, Spa/Hot Tub, Security, Trail(s)
View Y/N Yes
View Canyon, Hills, Mountain(s), Panoramic, Valley
Private Pool No
Building
Lot Description Yard
Dwelling Type Manufactured House
Story 1
Entry Level One
Foundation Permanent
Sewer Public Sewer
Water Private
Level or Stories One
Additional Building Shed(s)
New Construction No
Schools
School District San Luis Coastal Unified
Others
HOA Name Indian Hill
Senior Community Yes
Tax ID 076187011
Security Features Security Gate,Gated Community,Gated with Attendant
Acceptable Financing Cash, Cash to Existing Loan, Submit
Listing Terms Cash, Cash to Existing Loan, Submit
Special Listing Condition Standard

"My job is to find and attract mastery-based agents to the office, protect the culture, and make sure everyone is happy! "







