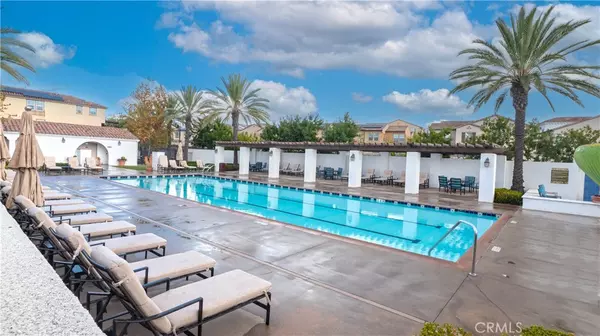GET MORE INFORMATION
$ 665,000
$ 659,000 0.9%
3 Beds
3 Baths
1,420 SqFt
$ 665,000
$ 659,000 0.9%
3 Beds
3 Baths
1,420 SqFt
Key Details
Sold Price $665,000
Property Type Condo
Sub Type Condominium
Listing Status Sold
Purchase Type For Sale
Square Footage 1,420 sqft
Price per Sqft $468
MLS Listing ID CV24233151
Sold Date 01/23/25
Bedrooms 3
Full Baths 2
Half Baths 1
Condo Fees $199
Construction Status Turnkey
HOA Fees $199/mo
HOA Y/N Yes
Year Built 2021
Lot Size 975 Sqft
Property Description
Step inside this charming two-story residence and be greeted by an open-concept main floor filled with natural light. The spacious layout features premium vinyl flooring, recessed lighting, and large windows that create a bright and inviting atmosphere. The chef's kitchen boasts elegant white shaker cabinets, sleek granite countertops, a generous center island, and stainless steel appliances. Just off the kitchen, you'll find a private outdoor patio—ideal for sipping your morning coffee or unwinding after a long day.
Upstairs, a versatile loft space offers endless possibilities, from a home office to a playroom or personal retreat. The expansive primary suite includes a large walk-in closet and an en-suite bath with a double vanity and plenty of natural light. Two additional bedrooms share a full bath with a double vanity for added convenience. The upstairs laundry room is equipped with a newer washer and dryer, making laundry day easy and efficient.
This home is designed with energy efficiency in mind, featuring a paid-off solar system and a two-car garage with epoxy floors, custom hexagon lighting, and extra storage space. As part of the Harvest Community, you'll have access to a range of resort-style amenities, including a full-size lap pool, spa, 24-hour fitness center, clubhouse with a chef's kitchen, game room with a ping pong table, and an outdoor fireplace. Outdoor enthusiasts will love the expansive gardens, parks, BBQ areas, and dog park, all with breathtaking mountain views.
Located near the prestigious Claremont Colleges, Montclair Plaza, top-tier dining, grocery stores, hiking trails, and major freeways (210 and 10), this home offers unmatched convenience and an ideal lifestyle. Don't miss your opportunity to own this gem in Upland's coveted Harvest Community!
Location
State CA
County San Bernardino
Area 690 - Upland
Interior
Interior Features Breakfast Bar, Ceiling Fan(s), Separate/Formal Dining Room, Open Floorplan, Quartz Counters, Recessed Lighting, Storage, Unfurnished, All Bedrooms Up, Loft
Heating Central
Cooling Central Air
Flooring Vinyl
Fireplaces Type None
Fireplace No
Appliance Dishwasher, Gas Oven, Gas Range, Microwave, Range Hood, Tankless Water Heater
Laundry Inside, Laundry Room, Stacked, Upper Level
Exterior
Parking Features Direct Access, Garage, Garage Door Opener, Garage Faces Rear
Garage Spaces 2.0
Garage Description 2.0
Fence Block
Pool In Ground, Association
Community Features Suburban, Gated
Utilities Available Other, Sewer Connected
Amenities Available Clubhouse, Controlled Access, Dog Park, Fitness Center, Fire Pit, Outdoor Cooking Area, Barbecue, Picnic Area, Playground, Pool, Recreation Room, Spa/Hot Tub
View Y/N Yes
View Mountain(s), Neighborhood
Roof Type Tile
Porch Rear Porch, Patio
Attached Garage Yes
Total Parking Spaces 2
Private Pool No
Building
Story 2
Entry Level Two
Sewer Public Sewer
Water Public
Architectural Style Traditional
Level or Stories Two
New Construction No
Construction Status Turnkey
Schools
School District Upland
Others
HOA Name Harvest at Upland
Senior Community No
Tax ID 1007033540000
Security Features Gated Community,Key Card Entry,Smoke Detector(s)
Acceptable Financing Cash, Cash to New Loan, Conventional, FHA, Fannie Mae, Freddie Mac, Government Loan, Submit, VA Loan
Green/Energy Cert Solar
Listing Terms Cash, Cash to New Loan, Conventional, FHA, Fannie Mae, Freddie Mac, Government Loan, Submit, VA Loan
Financing Conventional
Special Listing Condition Standard

Bought with Jonathan Rodriguez • CA Flat Fee Listings, Inc
"My job is to find and attract mastery-based agents to the office, protect the culture, and make sure everyone is happy! "







