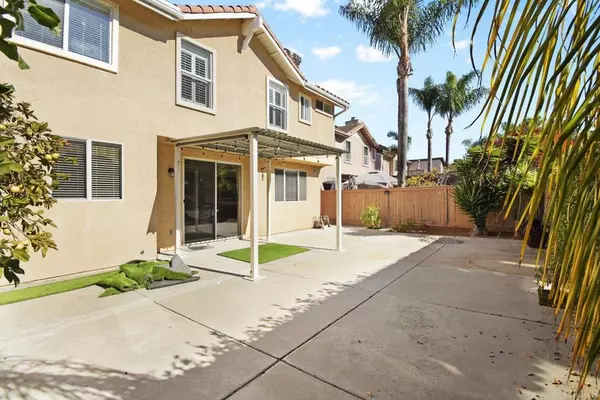4 Beds
3 Baths
1,980 SqFt
4 Beds
3 Baths
1,980 SqFt
Key Details
Property Type Single Family Home
Sub Type Single Family Residence
Listing Status Pending
Purchase Type For Sale
Square Footage 1,980 sqft
Price per Sqft $494
MLS Listing ID PTP2407324
Bedrooms 4
Full Baths 2
Half Baths 1
Condo Fees $129
HOA Fees $129/mo
HOA Y/N Yes
Year Built 2003
Lot Size 4,090 Sqft
Property Description
Location
State CA
County San Diego
Area 91913 - Chula Vista
Zoning R1
Interior
Interior Features All Bedrooms Up
Cooling Central Air
Fireplaces Type Family Room
Fireplace Yes
Laundry Upper Level
Exterior
Garage Spaces 2.0
Garage Description 2.0
Pool Community, Association
Community Features Park, Street Lights, Sidewalks, Pool
Amenities Available Clubhouse, Park, Pool
View Y/N Yes
View Neighborhood
Attached Garage Yes
Total Parking Spaces 2
Private Pool No
Building
Lot Description 0-1 Unit/Acre
Story 2
Entry Level Two
Level or Stories Two
Schools
School District Sweetwater Union
Others
HOA Name Walters
Senior Community No
Tax ID 6434300600
Acceptable Financing Cash, FHA, VA Loan
Listing Terms Cash, FHA, VA Loan
Special Listing Condition Standard

"My job is to find and attract mastery-based agents to the office, protect the culture, and make sure everyone is happy! "







