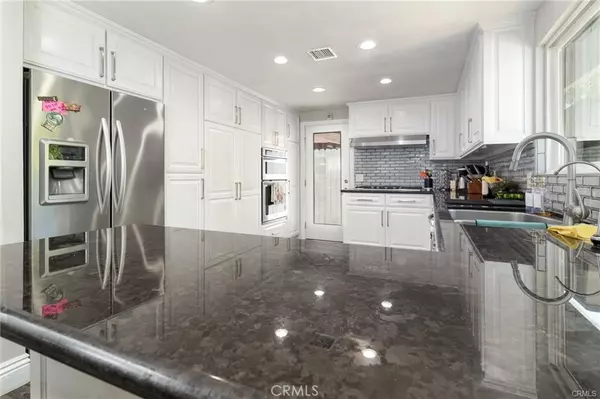4 Beds
2 Baths
1,675 SqFt
4 Beds
2 Baths
1,675 SqFt
Key Details
Property Type Single Family Home
Sub Type Single Family Residence
Listing Status Active
Purchase Type For Rent
Square Footage 1,675 sqft
MLS Listing ID NP24250761
Bedrooms 4
Full Baths 2
HOA Y/N No
Year Built 1963
Lot Size 8,001 Sqft
Property Description
Location
State CA
County Orange
Area 75 - Orange, Orange Park Acres E Of 55
Rooms
Main Level Bedrooms 4
Interior
Interior Features Breakfast Bar, Crown Molding, Separate/Formal Dining Room, Recessed Lighting, All Bedrooms Down, Bedroom on Main Level, Main Level Primary
Heating Central
Cooling Central Air
Flooring Vinyl
Fireplaces Type Living Room
Inclusions Garage refrigerator and BBQ
Furnishings Unfurnished
Fireplace Yes
Appliance Built-In Range, Convection Oven, Dishwasher, Freezer, Gas Cooktop, Disposal, Microwave, Refrigerator
Laundry In Garage
Exterior
Exterior Feature Lighting
Parking Features Direct Access, Door-Single, Driveway, Garage Faces Front, Garage
Garage Spaces 2.0
Garage Description 2.0
Pool Fenced, In Ground, Private
Community Features Curbs, Street Lights, Suburban, Sidewalks
Utilities Available Sewer Connected, Water Connected
View Y/N Yes
View Neighborhood
Porch Covered, Front Porch, Open, Patio
Attached Garage Yes
Total Parking Spaces 2
Private Pool Yes
Building
Lot Description 0-1 Unit/Acre, Back Yard
Dwelling Type House
Story 1
Entry Level One
Sewer Public Sewer
Water Public
Architectural Style Ranch
Level or Stories One
New Construction No
Schools
Elementary Schools La Veta
High Schools El Modena
School District Orange Unified
Others
Pets Allowed Call
Senior Community No
Tax ID 09444302
Special Listing Condition Standard
Pets Allowed Call

"My job is to find and attract mastery-based agents to the office, protect the culture, and make sure everyone is happy! "







