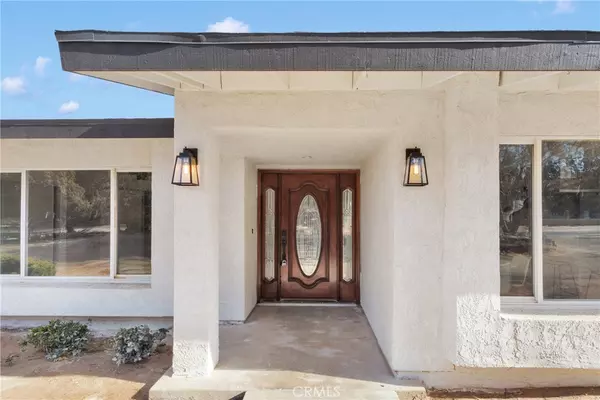4 Beds
3 Baths
1,894 SqFt
4 Beds
3 Baths
1,894 SqFt
Key Details
Property Type Single Family Home
Sub Type Single Family Residence
Listing Status Pending
Purchase Type For Sale
Square Footage 1,894 sqft
Price per Sqft $279
MLS Listing ID CV24254876
Bedrooms 4
Full Baths 3
HOA Y/N No
Year Built 1980
Lot Size 1.093 Acres
Property Description
Welcome to 8441 4th Ave, a beautifully remodeled oasis nestled in the heart of Hesperia. This stunning property offers the perfect blend of modern elegance and serene living, situated on a sprawling 1-acre lot.
**Key Features:**
- **Spacious Living:** This home boasts 4 generously sized bedrooms and 3 modern bathrooms, providing ample space for family and guests.
- **Modern Design:** With 1,894 square feet of living space, every inch of this home has been thoughtfully updated to reflect contemporary style and comfort.
- **Outdoor Paradise:** Enjoy your private retreat with a sparkling pool and spa, perfect for relaxing or entertaining on warm California days.
- **Expansive Lot:** The 1-acre lot offers endless possibilities, whether you dream of gardening, adding a playground, or simply enjoying the open space.
- **Remodeled to Perfection:** The entire home has been meticulously remodeled, featuring high-quality finishes and attention to detail throughout.
- **Convenient Location:** Situated in a peaceful neighborhood, yet conveniently close to local amenities, schools, and parks.
This home is a rare find, offering luxury and tranquility in one package. Don't miss the opportunity to make 8441 4th Ave your new address. Schedule a viewing today and experience the beauty and comfort this property has to offer!
Location
State CA
County San Bernardino
Area Hsp - Hesperia
Rooms
Main Level Bedrooms 4
Interior
Interior Features All Bedrooms Down
Heating Central
Cooling Central Air
Fireplaces Type Family Room
Fireplace Yes
Laundry Inside
Exterior
Garage Spaces 3.0
Garage Description 3.0
Pool In Ground, Private
Community Features Mountainous
View Y/N Yes
View Mountain(s)
Attached Garage Yes
Total Parking Spaces 3
Private Pool Yes
Building
Lot Description 0-1 Unit/Acre
Dwelling Type House
Story 1
Entry Level One
Sewer Septic Type Unknown
Water Public
Level or Stories One
New Construction No
Schools
School District Hesperia Unified
Others
Senior Community No
Tax ID 0412044030000
Acceptable Financing Cash, FHA, Submit, VA Loan
Listing Terms Cash, FHA, Submit, VA Loan
Special Listing Condition Standard

"My job is to find and attract mastery-based agents to the office, protect the culture, and make sure everyone is happy! "







