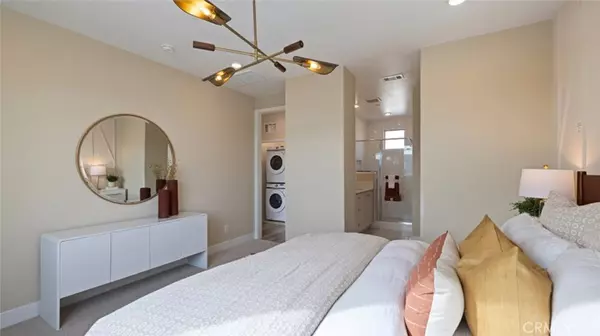3 Beds
3 Baths
1,482 SqFt
3 Beds
3 Baths
1,482 SqFt
Key Details
Property Type Townhouse
Sub Type Townhouse
Listing Status Active
Purchase Type For Sale
Square Footage 1,482 sqft
Price per Sqft $547
MLS Listing ID OC24255505
Bedrooms 3
Full Baths 3
Condo Fees $712
Construction Status Under Construction
HOA Fees $712/mo
HOA Y/N Yes
Year Built 2025
Property Description
Location
State CA
County Orange
Area 699 - Not Defined
Interior
Interior Features Breakfast Bar, Multiple Staircases, Recessed Lighting, All Bedrooms Up, Walk-In Closet(s)
Heating Central, Forced Air
Cooling Central Air
Fireplaces Type None
Fireplace No
Appliance Dishwasher, Gas Cooktop, Disposal, Gas Range, Microwave, Refrigerator, Water Heater
Laundry Washer Hookup, Gas Dryer Hookup, Inside
Exterior
Parking Features Direct Access, Garage, Garage Door Opener
Garage Spaces 2.0
Garage Description 2.0
Pool Community, Association
Community Features Biking, Curbs, Foothills, Gutter(s), Hiking, Park, Storm Drain(s), Sidewalks, Pool
Amenities Available Sport Court, Fitness Center, Fire Pit, Outdoor Cooking Area, Picnic Area, Pool, Spa/Hot Tub, Trail(s)
View Y/N No
View None
Accessibility None
Porch Concrete, Front Porch
Attached Garage Yes
Total Parking Spaces 2
Private Pool No
Building
Dwelling Type House
Story 3
Entry Level Three Or More
Sewer Public Sewer
Water Public
Architectural Style Contemporary
Level or Stories Three Or More
New Construction Yes
Construction Status Under Construction
Schools
Elementary Schools Other
Middle Schools Other
High Schools Tesoro
School District Capistrano Unified
Others
HOA Name Mariposa Homeowners Ass.
Senior Community No
Security Features Carbon Monoxide Detector(s),Smoke Detector(s)
Acceptable Financing Cash, Conventional, FHA, VA Loan
Listing Terms Cash, Conventional, FHA, VA Loan
Special Listing Condition Standard

"My job is to find and attract mastery-based agents to the office, protect the culture, and make sure everyone is happy! "







