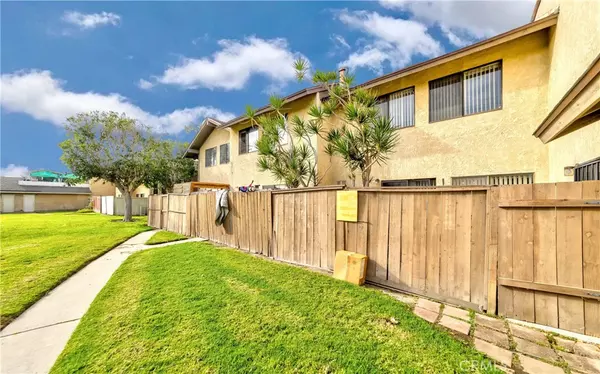2 Beds
2 Baths
1,224 SqFt
2 Beds
2 Baths
1,224 SqFt
Key Details
Property Type Condo
Sub Type Condominium
Listing Status Active
Purchase Type For Sale
Square Footage 1,224 sqft
Price per Sqft $191
Subdivision Sutter Creek Townhomes (Sucr)
MLS Listing ID PW24255298
Bedrooms 2
Full Baths 2
Condo Fees $315
Construction Status Repairs Cosmetic
HOA Fees $315/mo
HOA Y/N Yes
Land Lease Amount 325.0
Year Built 1980
Property Description
Location
State CA
County Orange
Area 79 - Anaheim West Of Harbor
Interior
Interior Features Ceiling Fan(s), Eat-in Kitchen, Granite Counters, Stone Counters, Unfurnished, All Bedrooms Up, Walk-In Closet(s)
Heating Central
Cooling Central Air
Flooring Carpet, Tile, Vinyl
Fireplaces Type None
Fireplace No
Appliance Dishwasher, Disposal, Gas Range, Microwave, Water Heater
Laundry Inside, Laundry Closet, Upper Level
Exterior
Exterior Feature Lighting
Parking Features Garage, Guest, Side By Side
Garage Spaces 2.0
Garage Description 2.0
Fence Wood
Pool Community, Association
Community Features Sidewalks, Pool
Amenities Available Management, Maintenance Front Yard, Pool, Spa/Hot Tub
View Y/N Yes
View Neighborhood
Roof Type Shake
Accessibility Accessible Doors
Porch Concrete, Enclosed, Patio
Attached Garage Yes
Total Parking Spaces 2
Private Pool No
Building
Dwelling Type House
Story 2
Entry Level Two
Foundation Concrete Perimeter, Slab
Sewer Public Sewer
Water Public
Architectural Style Contemporary
Level or Stories Two
New Construction No
Construction Status Repairs Cosmetic
Schools
Middle Schools Dale
High Schools Magnolia
School District Anaheim Union High
Others
HOA Name SUTTER CREEK HOA
Senior Community No
Tax ID 93187454
Security Features Carbon Monoxide Detector(s),Smoke Detector(s)
Acceptable Financing Cash
Listing Terms Cash
Special Listing Condition Short Sale

"My job is to find and attract mastery-based agents to the office, protect the culture, and make sure everyone is happy! "







