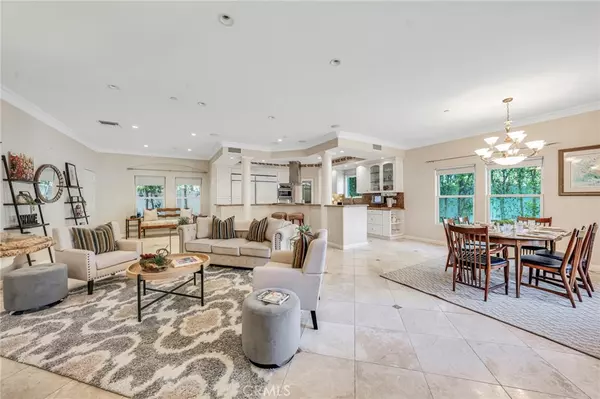6 Beds
6 Baths
4,971 SqFt
6 Beds
6 Baths
4,971 SqFt
Key Details
Property Type Single Family Home
Sub Type Single Family Residence
Listing Status Active
Purchase Type For Sale
Square Footage 4,971 sqft
Price per Sqft $357
MLS Listing ID SR25001941
Bedrooms 6
Full Baths 6
Construction Status Turnkey
HOA Y/N No
Year Built 2005
Lot Size 0.300 Acres
Property Description
Location
State CA
County Los Angeles
Area Pora - Porter Ranch
Zoning LARA
Rooms
Main Level Bedrooms 2
Interior
Interior Features Breakfast Bar, Breakfast Area, Block Walls, Cathedral Ceiling(s), Separate/Formal Dining Room, Granite Counters, High Ceilings, In-Law Floorplan, Multiple Staircases, Open Floorplan, Pantry, Recessed Lighting, Storage, Dressing Area, Loft, Main Level Primary, Multiple Primary Suites, Primary Suite, Utility Room, Walk-In Pantry, Walk-In Closet(s)
Heating Central
Cooling Central Air
Flooring Carpet, Stone
Fireplaces Type Family Room, Primary Bedroom
Fireplace Yes
Appliance Built-In Range, Double Oven, Dishwasher, Freezer, Disposal, Gas Water Heater, Microwave, Refrigerator
Laundry Laundry Room, Stacked
Exterior
Exterior Feature Barbecue
Parking Features Concrete, Direct Access, Driveway, Garage Faces Front, Garage
Garage Spaces 3.0
Garage Description 3.0
Fence Average Condition
Pool Private
Community Features Curbs, Street Lights
Utilities Available Electricity Connected, Natural Gas Connected, Sewer Connected, Water Connected
View Y/N No
View None
Roof Type Composition
Porch Deck
Attached Garage Yes
Total Parking Spaces 3
Private Pool Yes
Building
Lot Description Sprinklers In Rear, Sprinklers In Front, Street Level
Dwelling Type House
Faces South
Story 2
Entry Level Two
Foundation Slab
Sewer Public Sewer
Water Public
Architectural Style Mediterranean, Traditional
Level or Stories Two
New Construction No
Construction Status Turnkey
Schools
Elementary Schools Beckford
Middle Schools Nobel
High Schools Granada Hills
School District Los Angeles Unified
Others
Senior Community No
Tax ID 2708008030
Security Features Security Gate
Acceptable Financing Cash to New Loan
Listing Terms Cash to New Loan
Special Listing Condition Standard

"My job is to find and attract mastery-based agents to the office, protect the culture, and make sure everyone is happy! "







