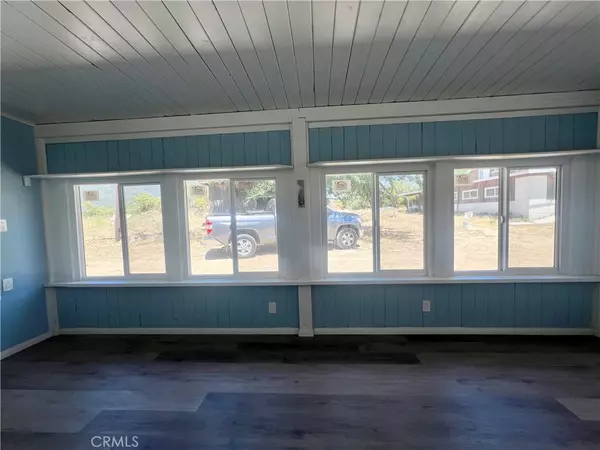3 Beds
3 Baths
1,468 SqFt
3 Beds
3 Baths
1,468 SqFt
Key Details
Property Type Single Family Home
Sub Type Single Family Residence
Listing Status Active
Purchase Type For Sale
Square Footage 1,468 sqft
Price per Sqft $306
MLS Listing ID PW25001920
Bedrooms 3
Full Baths 2
Half Baths 1
Construction Status Turnkey
HOA Y/N No
Year Built 1965
Lot Size 4.220 Acres
Property Description
The main house boasts a cozy atmosphere with ample natural light throughout. The spacious living area is perfect for entertaining new owner. The kitchen is modern and fully equipped ,ideal for culinary enthusiasts.
A standout feature of the property is the barn, encompassing a generous 4000 square feet. Upstairs, it includes a complete living space with a large living room, a family room, a bedroom, a bathroom, and a fully remodeled kitchen. This additional living area provides versatility for guests, extended family, or potential rental income.
Outside, the expansive lot offers plenty of room for outdoor activities, gardening, or simply enjoying the peaceful surroundings.
This property seamlessly combines comfort, functionality, and a touch of rural charm, making it an ideal place to call home.
Location
State CA
County Riverside
Area Srcar - Southwest Riverside County
Rooms
Main Level Bedrooms 2
Interior
Interior Features Eat-in Kitchen, Utility Room, Workshop
Heating Wall Furnace
Cooling None
Flooring Laminate
Fireplaces Type None
Inclusions Washer, dryer and refrigerator.
Fireplace No
Appliance Dishwasher, Free-Standing Range, Gas Oven, Gas Range, Dryer
Laundry Inside
Exterior
Pool None
Community Features Rural
Utilities Available Electricity Available, Electricity Connected, Propane
View Y/N Yes
View Trees/Woods
Accessibility Safe Emergency Egress from Home
Private Pool No
Building
Lot Description 2-5 Units/Acre
Dwelling Type House
Story 2
Entry Level Two
Sewer Septic Type Unknown
Water Well
Architectural Style Ranch
Level or Stories Two
New Construction No
Construction Status Turnkey
Schools
School District Hemet Unified
Others
Senior Community No
Tax ID 573060027
Acceptable Financing Cash, Cash to Existing Loan, Cash to New Loan, Conventional, Contract
Listing Terms Cash, Cash to Existing Loan, Cash to New Loan, Conventional, Contract
Special Listing Condition Standard

"My job is to find and attract mastery-based agents to the office, protect the culture, and make sure everyone is happy! "







