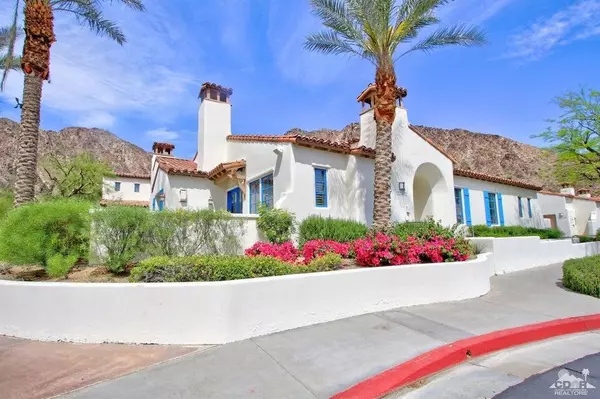3 Beds
3 Baths
1,837 SqFt
3 Beds
3 Baths
1,837 SqFt
Key Details
Property Type Townhouse
Sub Type Townhouse
Listing Status Active
Purchase Type For Sale
Square Footage 1,837 sqft
Price per Sqft $543
Subdivision Legacy Villas
MLS Listing ID 219122450DA
Bedrooms 3
Full Baths 3
Condo Fees $830
HOA Fees $830/mo
HOA Y/N Yes
Year Built 2007
Lot Size 1,799 Sqft
Property Description
Location
State CA
County Riverside
Area 313 - La Quinta South Of Hwy 111
Interior
Heating Forced Air
Cooling Central Air
Flooring Carpet, Tile
Fireplaces Type Electric, Great Room, Primary Bedroom
Inclusions All furnishings turn key
Fireplace Yes
Exterior
Parking Features Garage, Garage Door Opener
Garage Spaces 2.0
Garage Description 2.0
Pool Community, In Ground
Community Features Gated, Pool
Amenities Available Clubhouse, Fitness Center, Fire Pit, Maintenance Grounds, Meeting Room, Management, Barbecue, Pet Restrictions
View Y/N Yes
View Park/Greenbelt, Mountain(s)
Attached Garage Yes
Total Parking Spaces 2
Private Pool Yes
Building
Lot Description Planned Unit Development, Sprinklers Timer, Sprinkler System
Story 1
New Construction No
Others
Senior Community No
Tax ID 658426001
Security Features Gated Community,24 Hour Security,Resident Manager
Acceptable Financing Cash, Cash to New Loan, 1031 Exchange
Listing Terms Cash, Cash to New Loan, 1031 Exchange
Special Listing Condition Standard

"My job is to find and attract mastery-based agents to the office, protect the culture, and make sure everyone is happy! "







