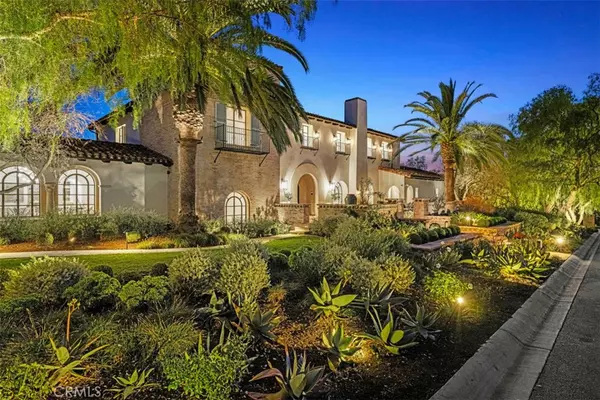7 Beds
10 Baths
9,202 SqFt
7 Beds
10 Baths
9,202 SqFt
Key Details
Property Type Single Family Home
Sub Type Single Family Residence
Listing Status Active
Purchase Type For Sale
Square Footage 9,202 sqft
Price per Sqft $1,955
Subdivision Shady Canyon Custom (Shdc)
MLS Listing ID NP25013798
Bedrooms 7
Full Baths 7
Half Baths 3
Condo Fees $750
HOA Fees $750/mo
HOA Y/N Yes
Year Built 2008
Lot Size 0.541 Acres
Property Description
Location
State CA
County Orange
Area Sh - Shady Canyon
Rooms
Other Rooms Guest House Attached, Sauna Private
Basement Finished
Main Level Bedrooms 3
Interior
Interior Features Breakfast Bar, Built-in Features, Balcony, Breakfast Area, Separate/Formal Dining Room, Elevator, Multiple Staircases, Open Floorplan, Pantry, Stone Counters, Smart Home, Bar, Wired for Sound, Bedroom on Main Level, Primary Suite, Walk-In Pantry, Wine Cellar, Walk-In Closet(s)
Heating Forced Air
Cooling Central Air
Flooring Brick, Carpet, Wood
Fireplaces Type Family Room, Gas, Living Room, Outside
Fireplace Yes
Appliance 6 Burner Stove, Built-In Range, Convection Oven, Double Oven, Dishwasher, Gas Oven, Gas Range, Ice Maker, Microwave, Range Hood, Water Softener, Tankless Water Heater, Water Purifier
Laundry Laundry Room
Exterior
Exterior Feature Barbecue, Lighting
Parking Features Direct Access, Driveway, Underground, Garage
Garage Spaces 8.0
Carport Spaces 8
Garage Description 8.0
Pool Private, Association
Community Features Biking, Golf, Hiking, Park, Preserve/Public Land, Gated
Amenities Available Controlled Access, Sport Court, Golf Course, Outdoor Cooking Area, Barbecue, Playground, Pickleball, Pool, Recreation Room, Guard, Spa/Hot Tub, Security, Tennis Court(s), Trail(s)
View Y/N Yes
View Canyon, Golf Course, Panoramic
Porch Terrace
Attached Garage Yes
Total Parking Spaces 16
Private Pool Yes
Building
Lot Description Back Yard, Lawn, Landscaped, On Golf Course
Dwelling Type House
Story 3
Entry Level Three Or More
Sewer Public Sewer
Water Public
Level or Stories Three Or More
Additional Building Guest House Attached, Sauna Private
New Construction No
Schools
Elementary Schools Bonita
Middle Schools Rancho San Joaquin
High Schools University
School District Irvine Unified
Others
HOA Name Shady Canyon Country Club
Senior Community No
Tax ID 46405138
Security Features Fire Detection System,Security Gate,Gated with Guard,Gated Community,24 Hour Security,Smoke Detector(s)
Acceptable Financing Cash, Cash to New Loan
Green/Energy Cert Solar
Listing Terms Cash, Cash to New Loan
Special Listing Condition Standard

"My job is to find and attract mastery-based agents to the office, protect the culture, and make sure everyone is happy! "







