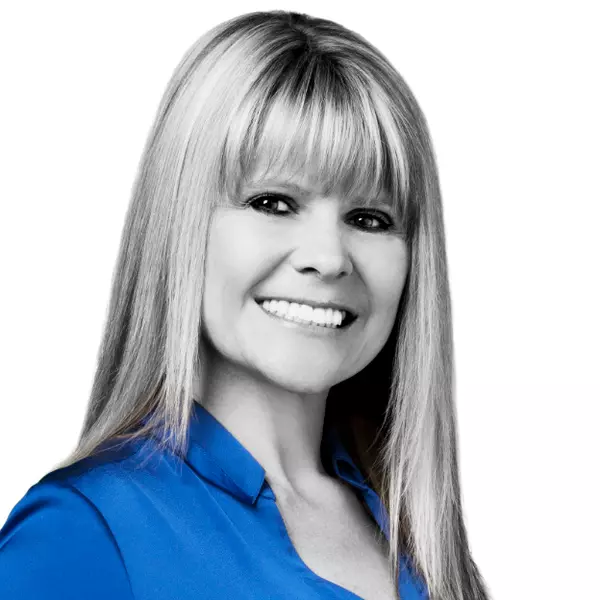$360,000
$389,000
7.5%For more information regarding the value of a property, please contact us for a free consultation.
3 Beds
3 Baths
1,400 SqFt
SOLD DATE : 05/10/2018
Key Details
Sold Price $360,000
Property Type Single Family Home
Sub Type Single Family Residence
Listing Status Sold
Purchase Type For Sale
Square Footage 1,400 sqft
Price per Sqft $257
MLS Listing ID EV18052426
Sold Date 05/10/18
Bedrooms 3
Full Baths 3
Construction Status Turnkey
HOA Y/N No
Year Built 1977
Lot Size 9,517 Sqft
Property Description
Look no further! This 3 bedroom, 3 bath, level entry home has it all! Pride of ownership everywhere you look. Upgrades throughout the home include granite counter tops, new hardwood floors, new carpeting, air conditioning, full security system with cameras, and new french doors. This home is immaculate! Bonus room down stairs is partially done, had drawn up plans so it can be finished.
Location
State CA
County San Bernardino
Area 287A - Arrowhead Woods
Zoning LA/RS-14M
Rooms
Main Level Bedrooms 1
Interior
Interior Features Breakfast Bar, Ceiling Fan(s), Granite Counters, Living Room Deck Attached, Open Floorplan, Bedroom on Main Level, Primary Suite
Heating Central, Fireplace(s), Natural Gas
Cooling Central Air, Electric, ENERGY STAR Qualified Equipment
Flooring Carpet, Wood
Fireplaces Type Family Room
Equipment Satellite Dish
Fireplace Yes
Appliance Dishwasher, Gas Oven, Gas Range, Gas Water Heater, Microwave, Refrigerator
Laundry Washer Hookup, Gas Dryer Hookup, In Garage
Exterior
Exterior Feature Rain Gutters, Brick Driveway
Parking Features Asphalt, Direct Access, Driveway Level, Door-Single, Driveway, Garage Faces Front, Garage, Garage Door Opener
Garage Spaces 1.0
Garage Description 1.0
Pool None
Community Features Mountainous, Near National Forest
Utilities Available Cable Available, Electricity Connected, Natural Gas Connected, Phone Available, Sewer Connected, Water Connected, Overhead Utilities
View Y/N Yes
View Trees/Woods
Porch Brick, Deck, Patio, Wood
Attached Garage Yes
Total Parking Spaces 5
Private Pool No
Building
Lot Description Sloped Down, Trees
Story 2
Entry Level Two,Three Or More
Foundation Block
Sewer Public Sewer
Water Public
Architectural Style Cape Cod, Traditional
Level or Stories Two, Three Or More
New Construction No
Construction Status Turnkey
Schools
School District Rim Of The World
Others
Senior Community No
Tax ID 0345283020000
Security Features Prewired,Security System,Closed Circuit Camera(s),Fire Detection System,24 Hour Security,Smoke Detector(s),Security Lights
Acceptable Financing Cash, Cash to New Loan, Conventional, FHA, VA Loan
Listing Terms Cash, Cash to New Loan, Conventional, FHA, VA Loan
Financing VA
Special Listing Condition Standard
Read Less Info
Want to know what your home might be worth? Contact us for a FREE valuation!

Our team is ready to help you sell your home for the highest possible price ASAP

Bought with ANGELIQUE KOSTER • KELLER WILLIAMS REALTY
"My job is to find and attract mastery-based agents to the office, protect the culture, and make sure everyone is happy! "


