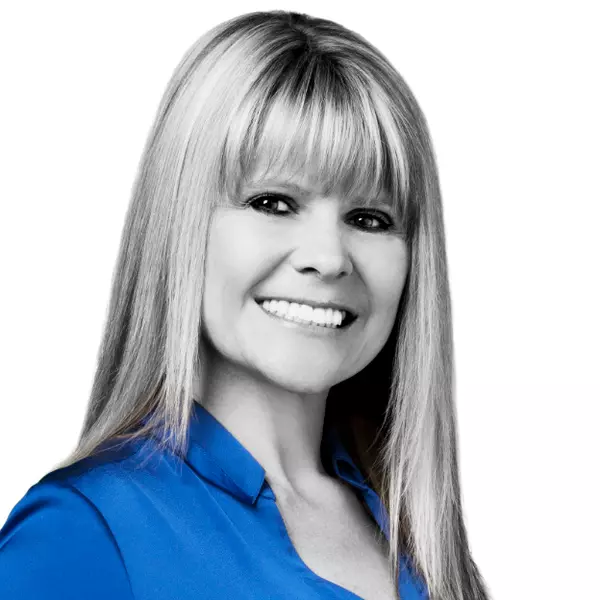$970,000
$895,000
8.4%For more information regarding the value of a property, please contact us for a free consultation.
4 Beds
4 Baths
2,482 SqFt
SOLD DATE : 05/03/2021
Key Details
Sold Price $970,000
Property Type Single Family Home
Sub Type Single Family Residence
Listing Status Sold
Purchase Type For Sale
Square Footage 2,482 sqft
Price per Sqft $390
Subdivision Not Applicable-1
MLS Listing ID 219058556PS
Sold Date 05/03/21
Bedrooms 4
Full Baths 3
Half Baths 1
HOA Y/N No
Year Built 2003
Lot Size 8,398 Sqft
Property Description
This one-of-a-kind luxury home is located at the base of Snow Summit, with ski slope views, and resort access from the back yard gate. This home checks all of the boxes for snow skiers & snow boarders and is also a great location for hiking and mountain biking at the Snow Summit bike park. Excellent vacation rental property. Just walk out the back door and you'll be at the slopes. The furnishings are negotiable with all that's needed for a great mountain home! Enjoy the open floor plan with a great room with knotty pine vaulted ceilings. This home is light and bright with a wall of windows that faces the slopes. Wood burning fireplace is perfect for warming up and snuggling after a day of fun on the slopes. Modern gourmet kitchen with granite countertops and stainless-steel appliances. 2 master suites (one on each floor) one even has an amazing jetted tub for a soak after a day of skiing and the other has a gas fireplace. 2 additional guest bedrooms. Upper and lower decks provide views of the ski slopes and fresh mountain air. Newer jetted hot tub for relaxing under the stars. Just a short drive to Big Bear Lake, Village, Markets and Restaurants. 2 car attached garage. The R3 (residential multi family or single family) lot next door is listed with first right of refusal to the buyer of home.
Location
State CA
County San Bernardino
Area 289 - Big Bear Area
Interior
Interior Features Breakfast Bar, Living Room Deck Attached, Recessed Lighting, Bedroom on Main Level, Main Level Primary, Multiple Primary Suites, Walk-In Pantry, Walk-In Closet(s)
Heating Forced Air, Fireplace(s), Natural Gas, Wood
Flooring Carpet, Tile, Wood
Fireplaces Type Gas, Living Room, Primary Bedroom, Raised Hearth, Wood Burning
Fireplace Yes
Appliance Dishwasher, Disposal, Gas Oven, Gas Range, Gas Water Heater, Microwave, Refrigerator, Tankless Water Heater
Laundry Laundry Room
Exterior
Exterior Feature Rain Gutters
Parking Features Covered, Driveway, Side By Side
Garage Spaces 2.0
Garage Description 2.0
Fence Block, Partial, Wood
View Y/N Yes
View Mountain(s), Trees/Woods
Porch Deck, Wood
Attached Garage Yes
Total Parking Spaces 4
Private Pool No
Building
Lot Description Back Yard
Story 2
Entry Level Two
Level or Stories Two
New Construction No
Others
Senior Community No
Tax ID 2328086040000
Acceptable Financing Cash, Cash to New Loan, Conventional, Submit
Listing Terms Cash, Cash to New Loan, Conventional, Submit
Financing Conventional
Special Listing Condition Standard
Read Less Info
Want to know what your home might be worth? Contact us for a FREE valuation!

Our team is ready to help you sell your home for the highest possible price ASAP

Bought with ANGELIQUE KOSTER • KELLER WILLIAMS REALTY
"My job is to find and attract mastery-based agents to the office, protect the culture, and make sure everyone is happy! "


