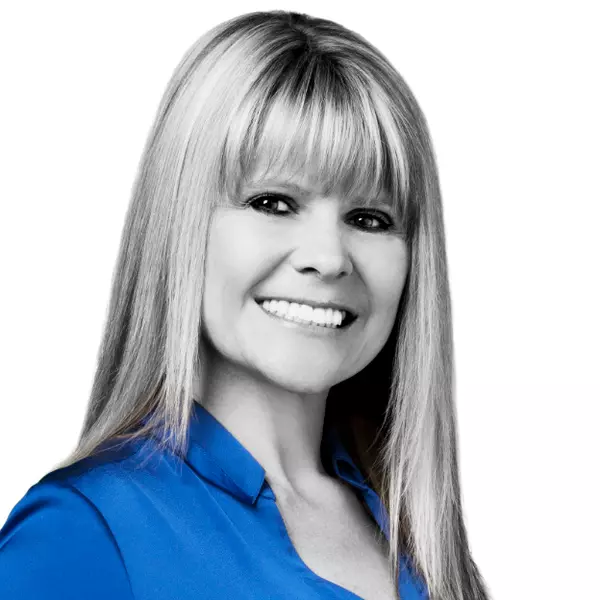$925,000
$999,000
7.4%For more information regarding the value of a property, please contact us for a free consultation.
3 Beds
3 Baths
1,706 SqFt
SOLD DATE : 01/03/2025
Key Details
Sold Price $925,000
Property Type Single Family Home
Sub Type Single Family Residence
Listing Status Sold
Purchase Type For Sale
Square Footage 1,706 sqft
Price per Sqft $542
MLS Listing ID FR24087414
Sold Date 01/03/25
Bedrooms 3
Full Baths 2
Three Quarter Bath 1
Construction Status Additions/Alterations,Building Permit
HOA Y/N No
Year Built 1973
Lot Size 7,405 Sqft
Property Description
Location, location, location! Situated in the Pines Village with a boat slip down the street on Beaver dock, this 1700+ square foot home not only has a lake view from the living room, but has forest land on both sides for privacy. Enter the cabin into the large, open living space with a beautiful open-hearth fireplace open on 2 sides as well as gorgeous hardwood floors and vaulted ceilings. The spacious kitchen with butcher block island opens into the living room and dining room making it perfect for entertaining. Not only does the dining area have large windows and 2 sets of French doors, it has a long dining room table made from the same wood as the flooring. There is plenty of room for extra guests and/or to accommodate plenty of people if using it as an investment property. In addition to the 3 bedrooms, there is also a loft open to one bedroom and the living room. You can enjoy the outdoors either on the large deck on one side of the house or the large private backyard situated amongst the pines – you feel as if you're in your own private forest. Under the house is a partially finished workshop with a ton of storage. Parking is no issue between the long driveway which widens at the top as well as a 2-car carport. As if all of this isn't enough, this cabin comes fully furnished and includes a Gem golf cart. It's time for you to own a cabin in the special place called Bass Lake.
Location
State CA
County Madera
Zoning RMS
Rooms
Basement Utility
Main Level Bedrooms 3
Interior
Interior Features Beamed Ceilings, Balcony, Ceiling Fan(s), Cathedral Ceiling(s), Separate/Formal Dining Room, Furnished, High Ceilings, Living Room Deck Attached, Open Floorplan, Storage, Tile Counters, All Bedrooms Down, Bedroom on Main Level, Loft, Primary Suite, Workshop
Heating Central, Electric, Forced Air, Fireplace(s), Propane, Wall Furnace
Cooling Evaporative Cooling
Flooring Carpet, Wood
Fireplaces Type Gas Starter, Living Room, Masonry, Wood Burning
Equipment Satellite Dish
Fireplace Yes
Appliance Barbecue, Dishwasher, Electric Range, Free-Standing Range, Freezer, Gas Water Heater, Microwave, Refrigerator, Self Cleaning Oven, Vented Exhaust Fan, Water To Refrigerator, Dryer, Washer
Laundry Washer Hookup, Electric Dryer Hookup, Laundry Room
Exterior
Exterior Feature Boat Slip, Dock
Parking Features Attached Carport, Driveway, Driveway Up Slope From Street, Paved, One Space
Fence None
Pool None
Community Features Biking, Fishing, Hiking, Lake, Mountainous, Near National Forest, Preserve/Public Land, Ravine, Water Sports
Utilities Available Cable Available, Natural Gas Not Available, Propane, Phone Connected, Sewer Connected, Water Connected
Waterfront Description Across the Road from Lake/Ocean
View Y/N Yes
View Lake, Mountain(s), Peek-A-Boo
Roof Type Composition
Accessibility Safe Emergency Egress from Home, No Stairs, Parking, Accessible Doors
Porch Rear Porch, Deck, Front Porch, Porch
Private Pool No
Building
Lot Description 0-1 Unit/Acre
Story 1
Entry Level Two
Foundation Concrete Perimeter
Sewer Public Sewer
Water Public
Architectural Style Custom
Level or Stories Two
New Construction No
Construction Status Additions/Alterations,Building Permit
Schools
Elementary Schools Oakhurst
Middle Schools Oak Creek
High Schools Yosemite
School District Yosemite Unified
Others
Senior Community No
Tax ID 070103016
Security Features Security System
Acceptable Financing Cash, Conventional
Listing Terms Cash, Conventional
Financing Conventional
Special Listing Condition Trust
Read Less Info
Want to know what your home might be worth? Contact us for a FREE valuation!

Our team is ready to help you sell your home for the highest possible price ASAP

Bought with NONE NONE • None MRML
"My job is to find and attract mastery-based agents to the office, protect the culture, and make sure everyone is happy! "







